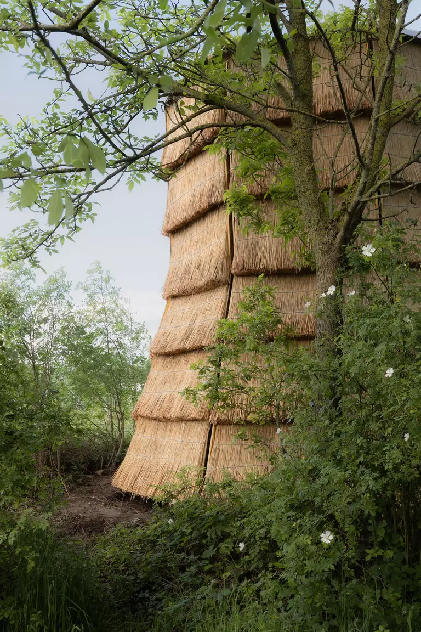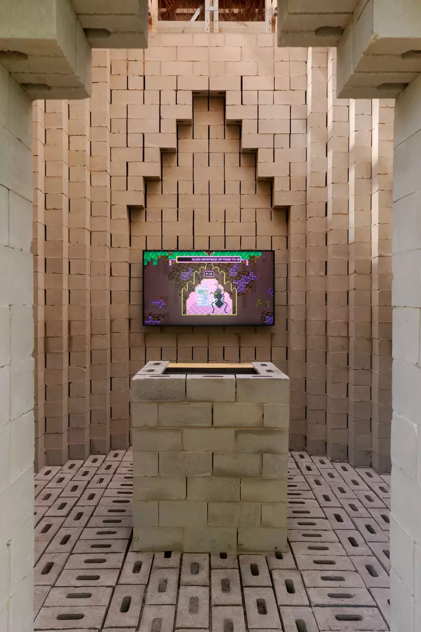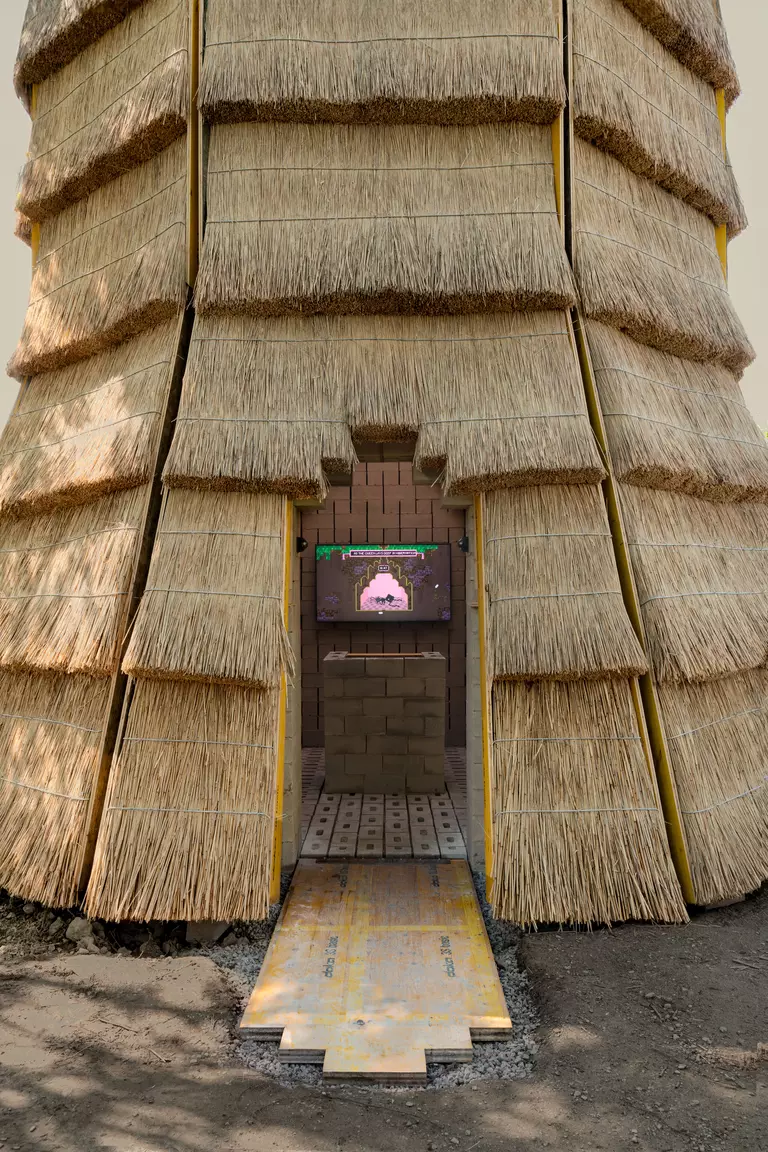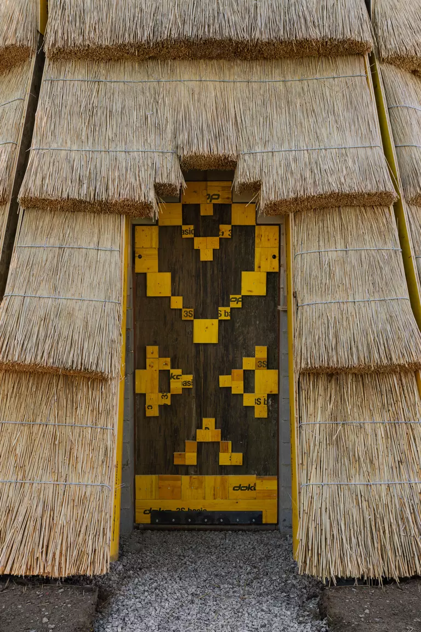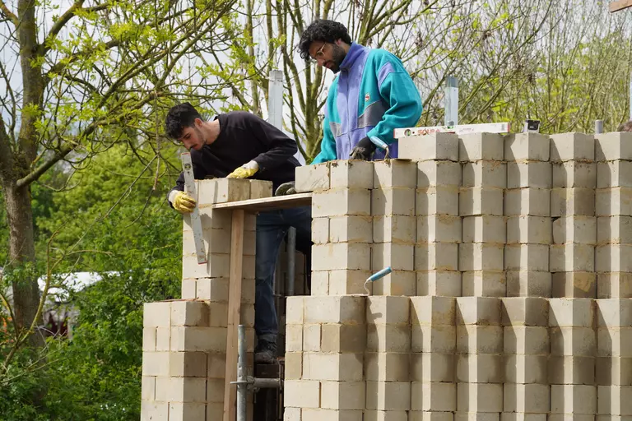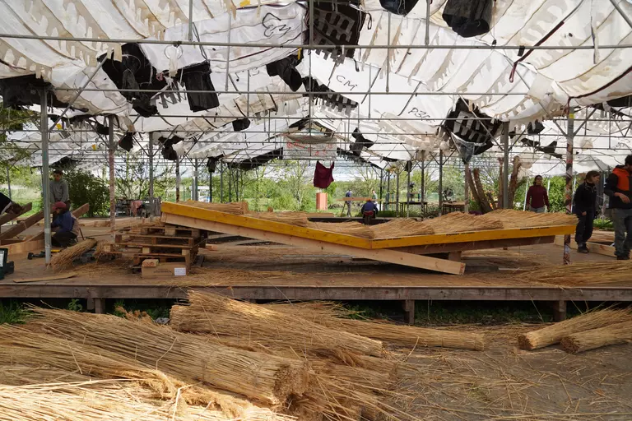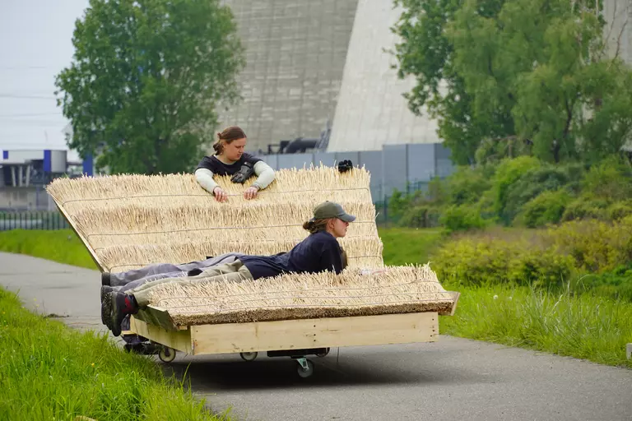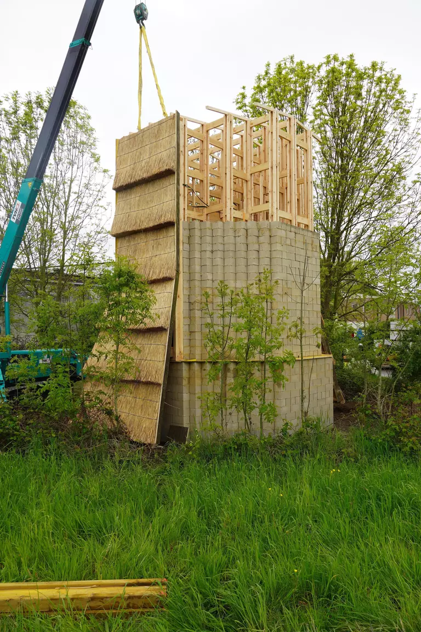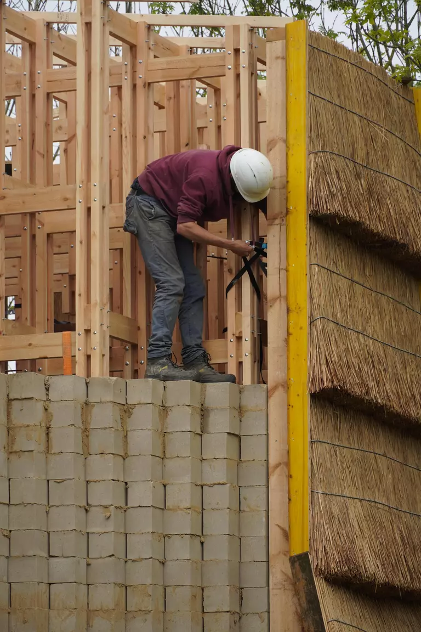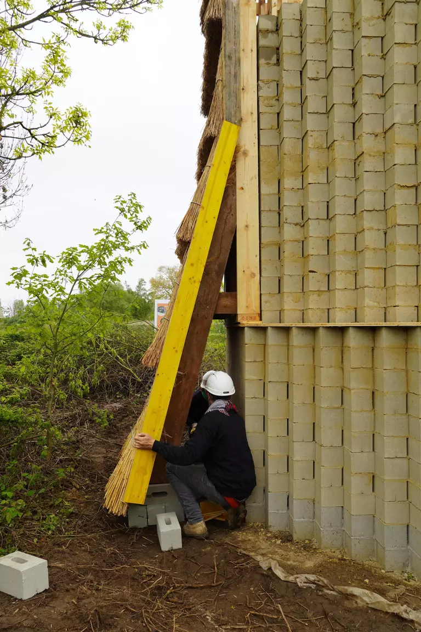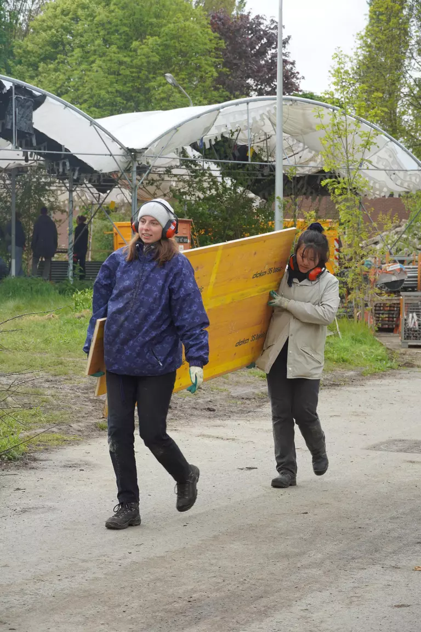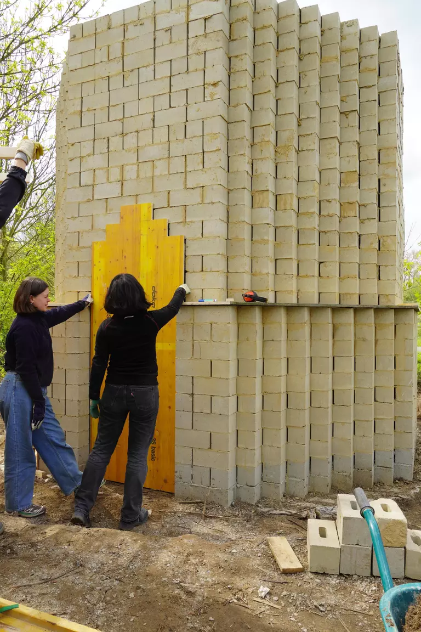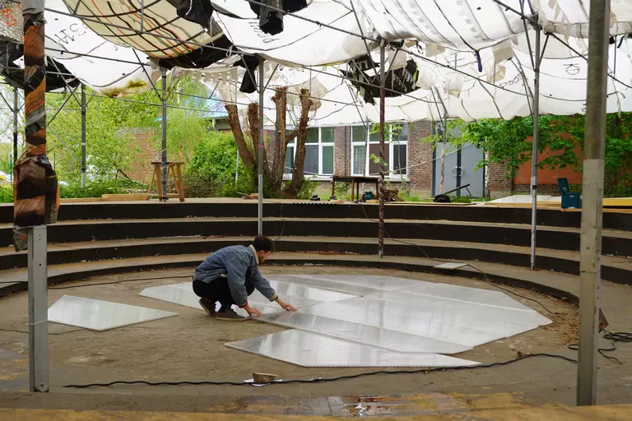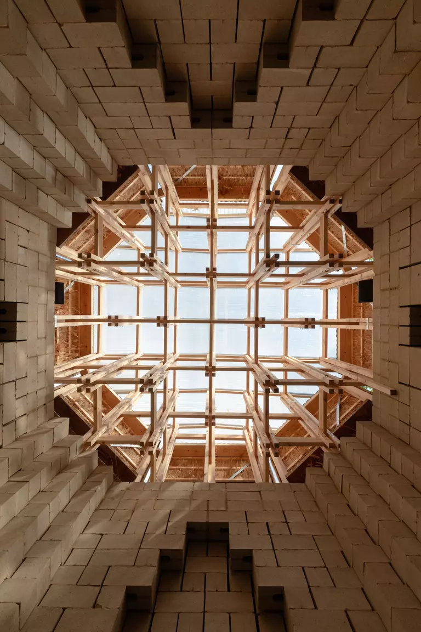Horst Festival 2024
Artist: Afrah Shafiq
Architect: Jeremy Waterfield
Construction design and execution: Bregt Hoppenbrouwers, Theresa Zschäbitz, BC materials,
students of aob Junior professorship act of building RWTH Aachen University, Martha Vandemaesen, Democo
Structural Engineer: buro kiss
Guest curator: Diana Campbell Betancourt, Artistic Director of Samdani Art Foundation and Chief Curator of Dhaka Art Summit
Horst Arts and Music Festival - an arts, architecture and music festival at Asiat Park in Vilvoorde, Belgium – commissioned an iteration of the artist Afrah Shafiq’s artwork ‘Where the Ants Go’ as an outdoor installation in Asiat Park. Shafiqs digital artwork, an interactive video game, developed across a wide range of geographies and social contexts, engaging new players and changing the game with new cultural perspectives and curatorial input as it travels from its debut at the 2023 Dhaka Art Summit until the end of 2024 through the To-Gather platform facilitated by Swiss Arts Council Pro Helvetia.
To host Shafiqs work BC Materials was commissioned to create a pavilion from their Léém compressed earth bricks. The Pavilion was designed by the architect Jeremy Waterfield together with Shafiq and developed and built on site by staff and students of RWTH Aachen’s junior professorship act of building (aob). Conceived as a process of design by making, the proposal focused on three main materials – earth blocks, reed facade and timber truss frame – which were developed by RWTH students in groups, shaping each element through the demands of a two-week construction workshop. The construction was then carried out by 45 architecture students of RWTH Aachen in the weeks prior to the festival. The Pavilion will continue to stand in Asiat Park where it is possible to assess the performance of the geo and bio based materials used in its construction.
BC materials produces circular building materials, based on excavated earth, to reduce waste and CO₂ emissions in extraction, production, transport, and end-of-life. Their activities allow for the continuous innovation and development of their circular earth building material range called Léém. The implementation of this material in form of Léém compressed earth blocks was further challenged within the framework of the Pavilions construction by BCs junior professorship for construction and design – “act of building” - at the faculty of Architecture RWTH Aachen University. The RWTH students tested different brick laying techniques based on one type of block with the aim of still reaching high constructive stability with low material use and parallel a rich ornamental shape reflecting the artist's vision for the space hosting her digital artwork. The co-financing of the pavilion by the VLAIO Living Lab Earth Blocks, where the application of earth blocks is being investigated through experimental research and practical cases in the Flemish construction sector allowed also professionals to be on site and test and train the earth masonry techniques while teaching the RWTH students masonry basics.
The inner load-bearing earth masonry is protected from weather with prefabricated wooden structures cladded with reed. The traditional reed cladding technique and its modernized adaptation to fit to the project was guided by craftsman Dennis Raggers. Here the exchange of professionals, design and execution planning was significantly exemplary adapting the traditional technique and material capacities into a modern, fit for purpose constructive system: The design of the outer façade is a pragmatic outcome of the material use and the resources naturally grown length that defines the overlap of the reed layers creating the final pattern and aesthetic appearance of the facade. As the pavilion was built by non-professional thatchers, the usually flush surface of traditional thatch was simplified into straight lines, which enabled the students to build the eight 3 x 6m elements in 10 days. This was possible as the facades angle is steeper than the roofs that usually are cladded with reed thus the danger of water infiltration is limited and made thinner layers of reet application possible while still providing the necessary protection of the earthen masonry below.
The substructure of the pavilion's outer façade layer is a combination of reuse and new solid wood. The frame's construction was adapted to what was found and available in Brussel’s deconstruction sites – in this case from floor joists – then carefully evaluated how to deal with the deformation of 60-year-old wooden beams. The combination of new wood for the substructures part, that had to be precise to the millimetre, and the slightly deformed but still usable ‘second-hand’ wood reflects a new way of constructing with alternative materials combined into hybrid systems: old and new working together as a new element; new wood for precision work, the reuse material for pieces with less precise demands.
The filigree wooden roof structure that extends the masoned wall a further 1,5 more meters in height is based on two commonly available construction wood diameters – bringing complexity through the combination of simple elements rather than through highly processed material. The roof structure bundles load, multiplying the wooden compression struts where it is needed and preparing the wood only by cutting, drilling; assembling the wood only by screwing in order to be able to potentially de- and remount the structure.
The roof is clad with Polycarbonate that was found on site and was fitted to the roof in-situ, reusing plastic and metal sheets in combination and reworking them slightly through manual cutting – the less cutting the better. Working with the found materials given characteristics combine logics of spontaneous on-site decisions leading to the final design of the decorative eaves where façade panels and roof cladding join and protect the fragile top part of the reed, shaping a crown. Many small, often decorative details, like the yellow-coloured reused Doka formworks as the protective frame around the reed or the pattern of the front door were chosen on site and are the outcome of a playful non-restrictive design approach that gives space for decision making while building.
Overall, the construction of this pavilion represents design and construction principles of future building that can be scaled up and adopted to large scale projects. It proves that building with alternative materials, learning from vernacular and simplifying construction are not restrictive factors but a chance for new architectural forms rich in expression and atmosphere.
