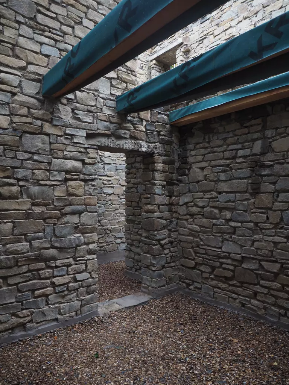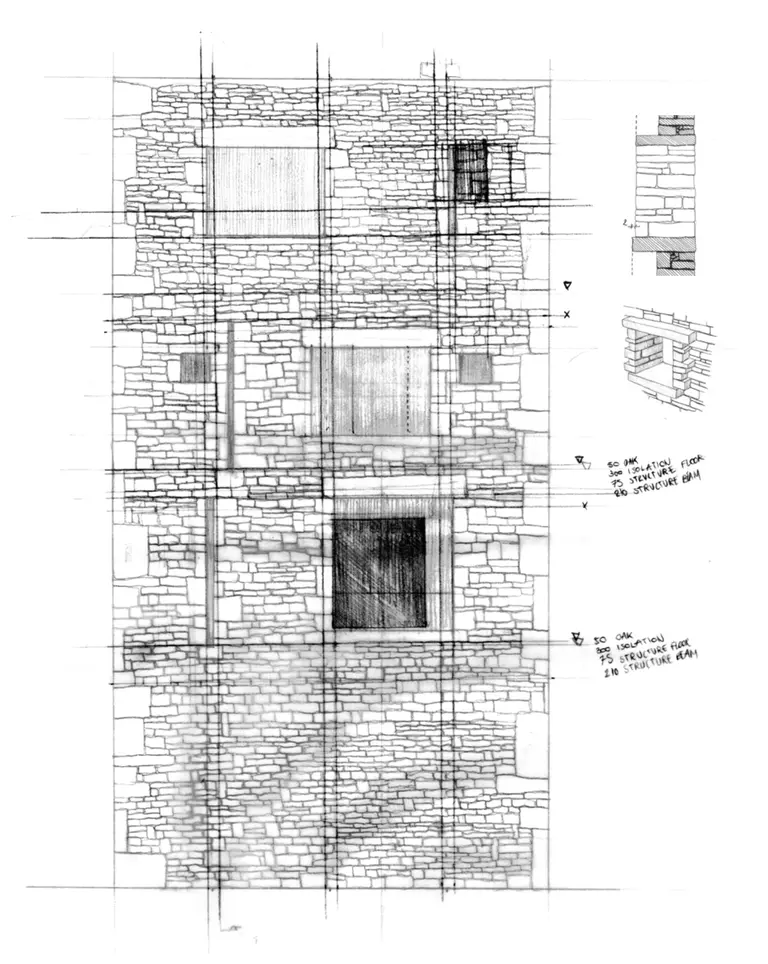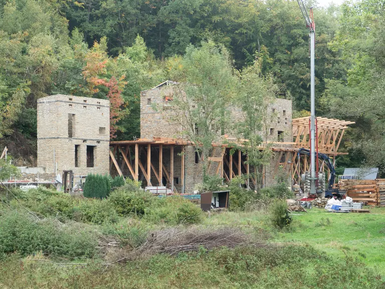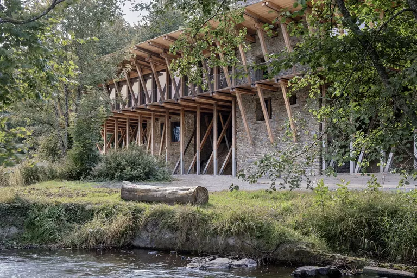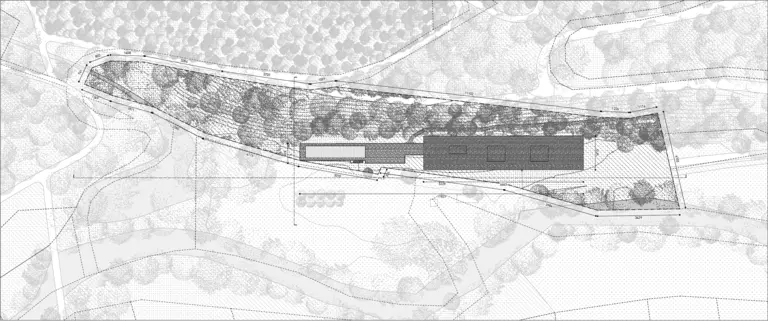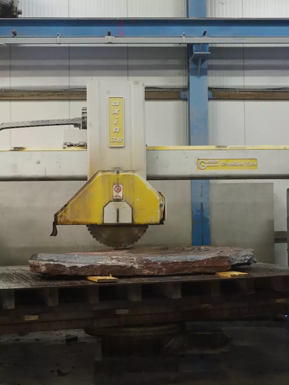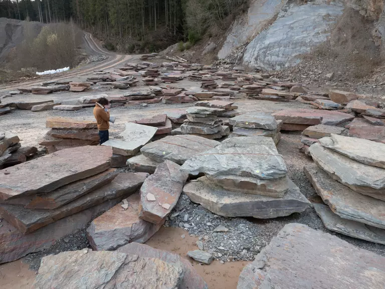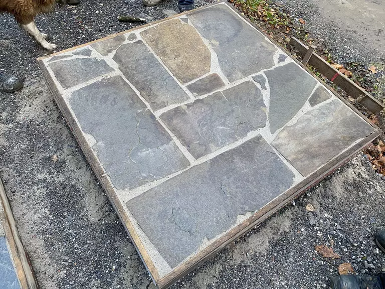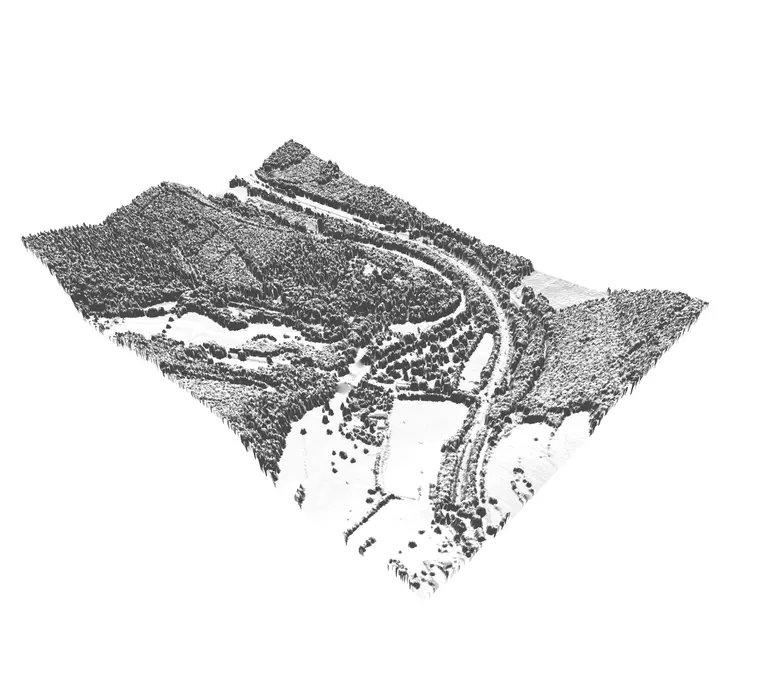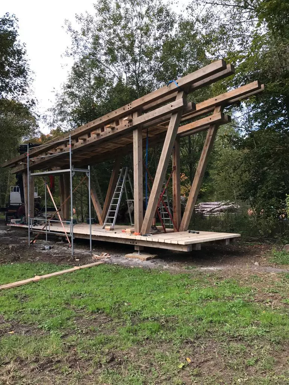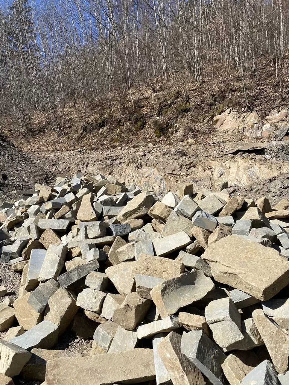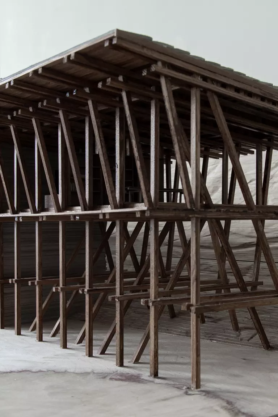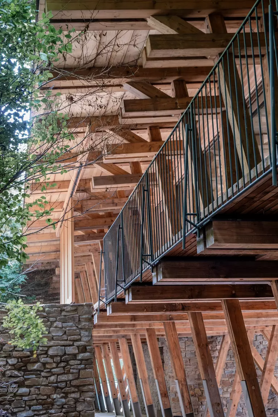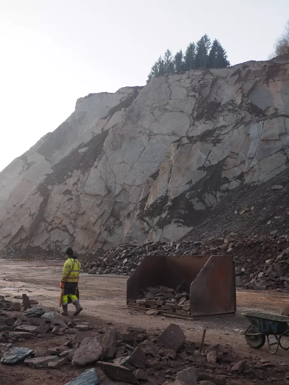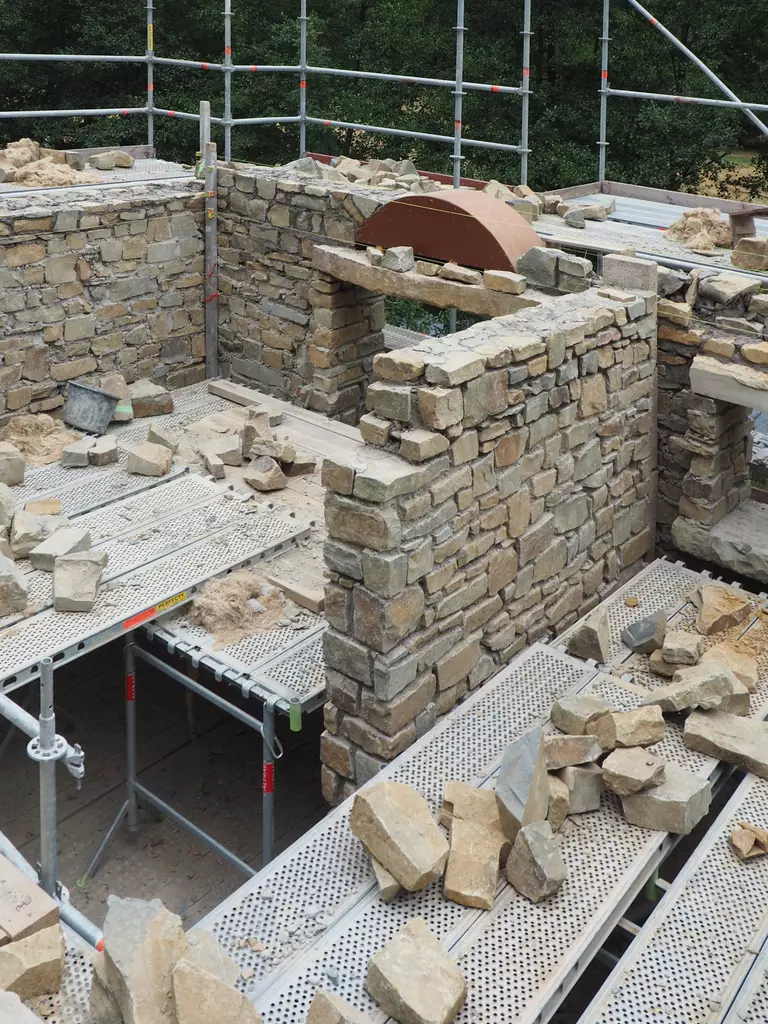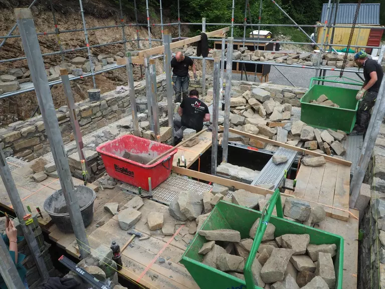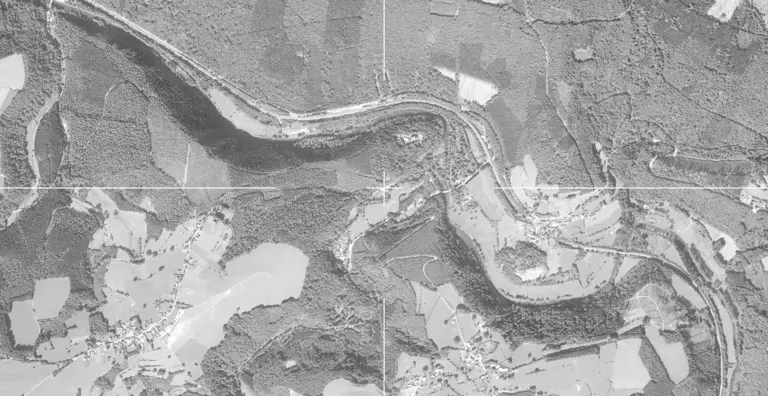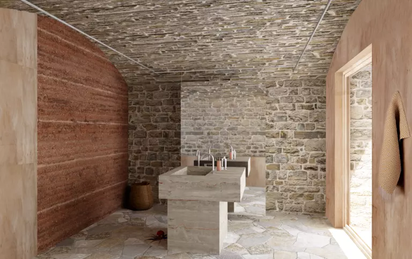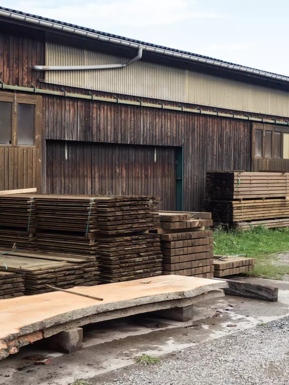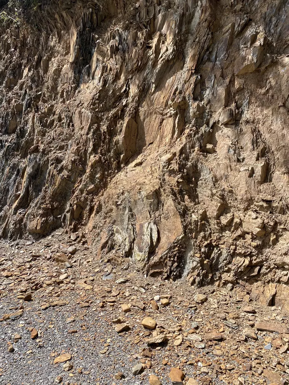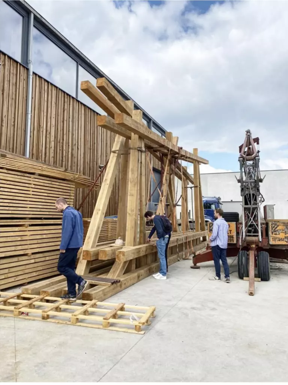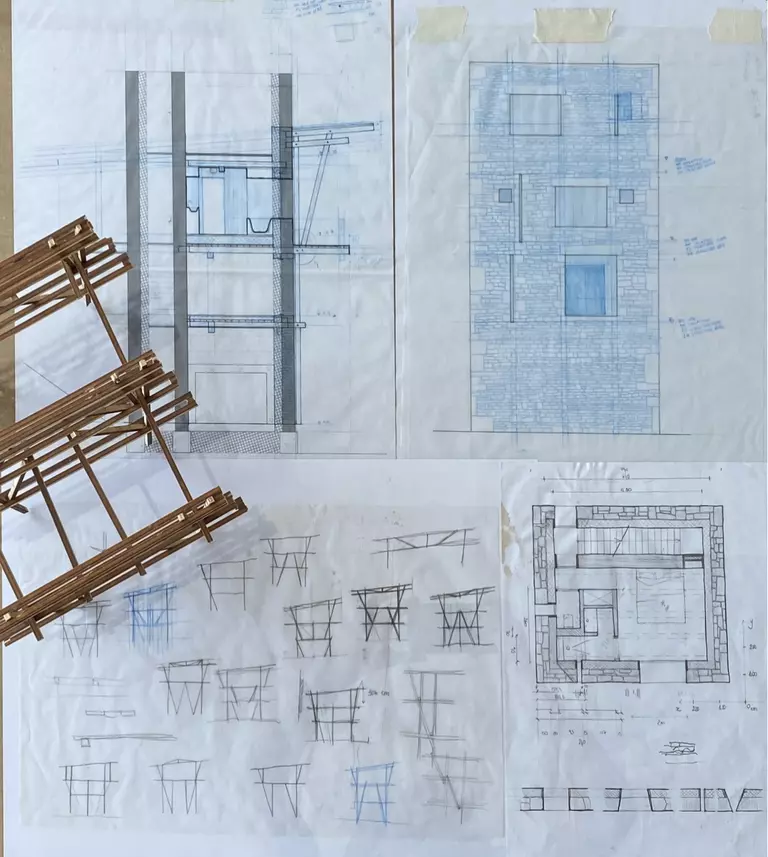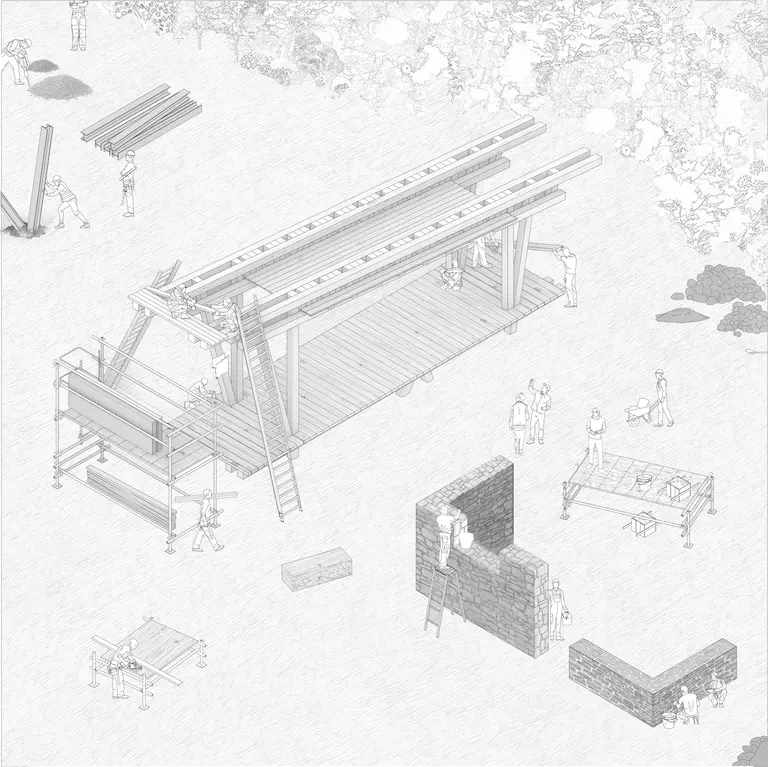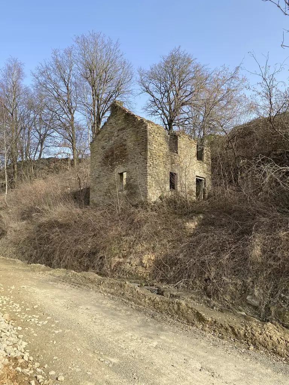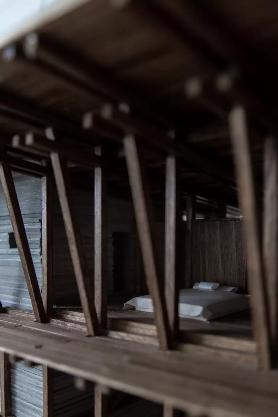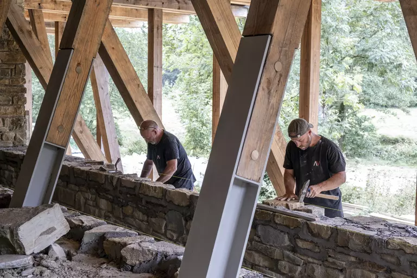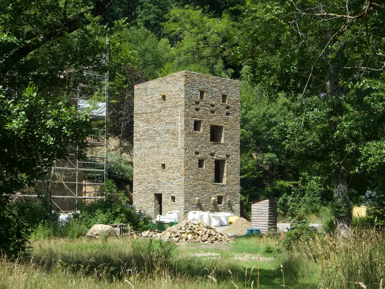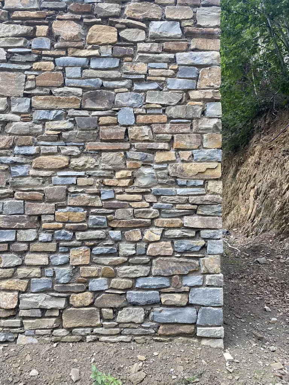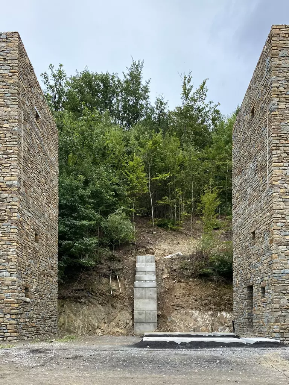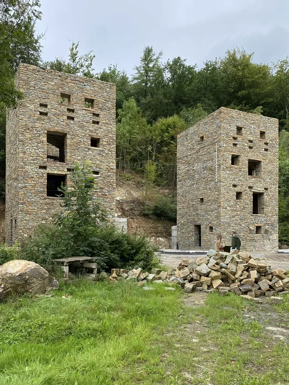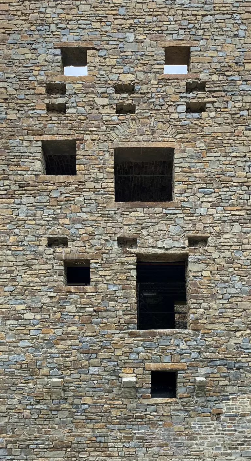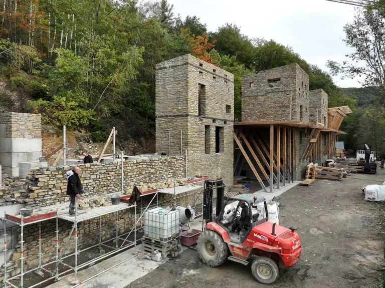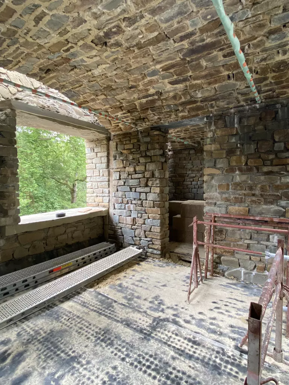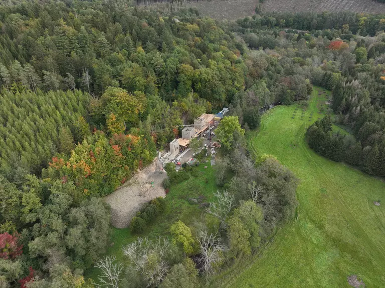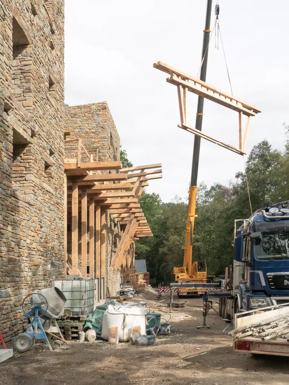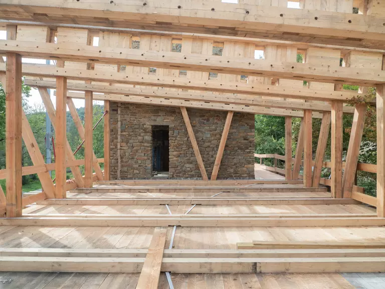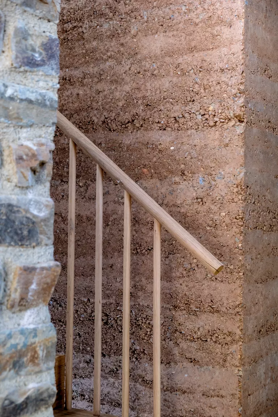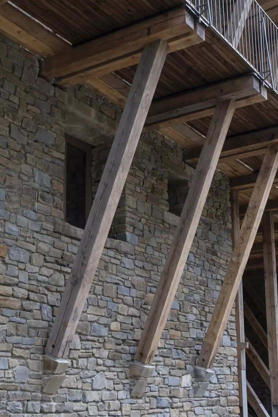Woodstock
Regionally extracted materials for a home hovering over a river bank
WOODSTOCK is a self-sufficient isolated private house in the Ardennes that hovers over the bank of a river. Built entirely in local stone, timber and earth, Woodstock will be constructed according to the vernacular techniques of the geographical area in collaboration with a diverse group of artisans and masons. All materials will be retrieved, supplied and/or processed within a range of 30km from the project’s location.
The vaulted lithic volumes, erected a la chaux and insulated with hemp, are conceived of as cores for the living area, where technical rooms, bathrooms and extra bedrooms are located. The natural stone walls are founded on the schistous bedrock through layers of compacted gravel, to completely avoid the use of concrete. The interiors of these stone towers are going to be realized in rammed earth and earth plasters, with a combination of local earth and waste materials from quarries. The rammed earth walls, erected 3m above the ground level to account for the frequent inundations caused by the nearby river, will control the interior humidity of the living space.
The building’s wooden structure, standing on pilotis, is untreated and made of local larix. The upper floor of such structure is fully glazed to be inhabitable and gives a 360 degrees view onto the surrounding landscape. The façade is fully operable to be climate-adaptive and to evoke the feeling that the living area is part of its natural surroundings.
The roofing of both the stone volumes and the timber structure is realized with thin stone slabs, in line with the local heritage of the area, which will keep the columns anchored to the ground in case of strong winds.
- Location
- Belgium
- Surface
- 650 m²
- Budget
- private
- Concept
- 2019
- Architecture
- BC architects & studies
- Structure
- BAS bvba
- Landscape architect
- LAMA landscape
- Masonry
- AdVitampierre
- Wood structure
- Timberframing
- Foundations
- Roberty
- Demolition
- Legros Démolition

