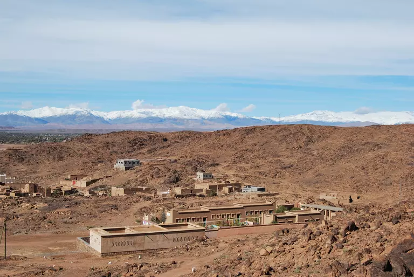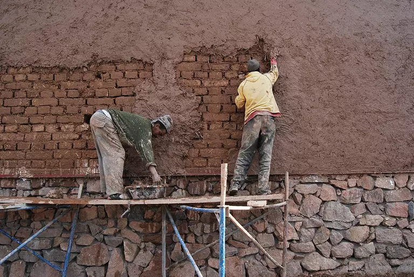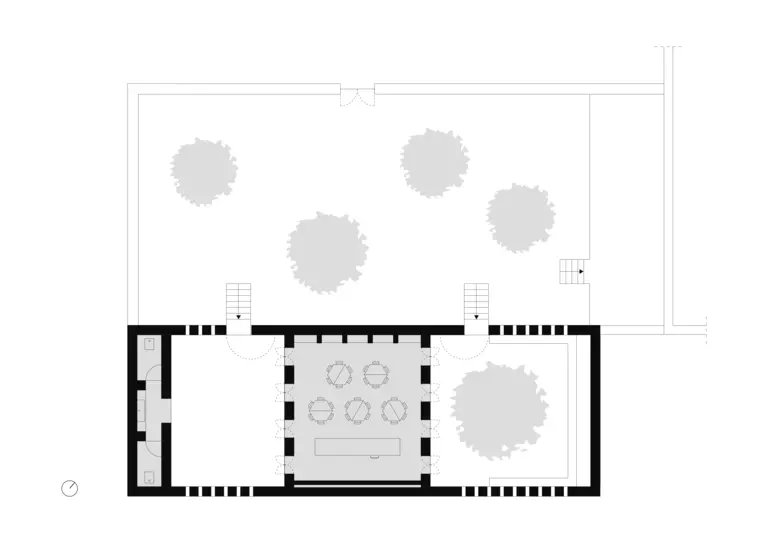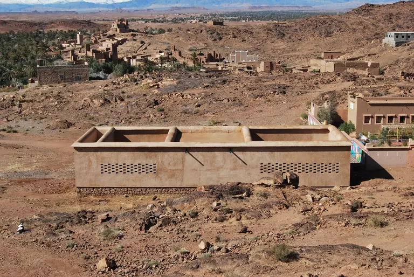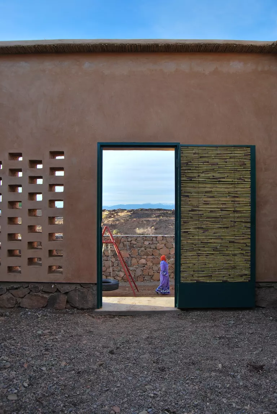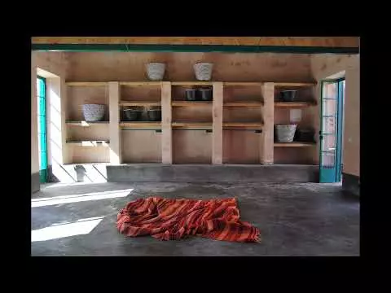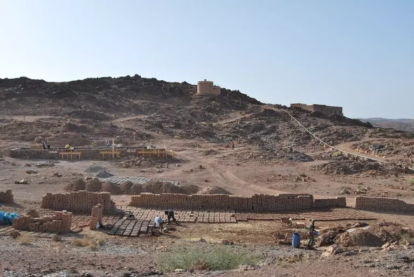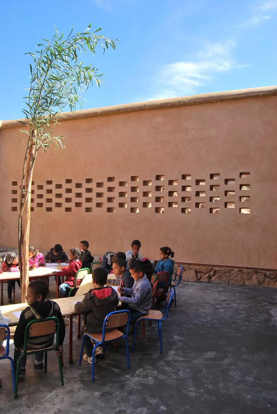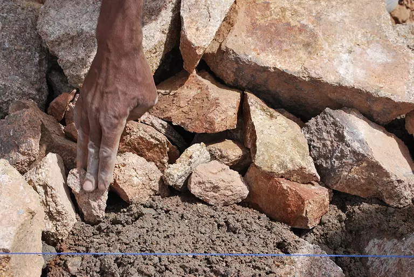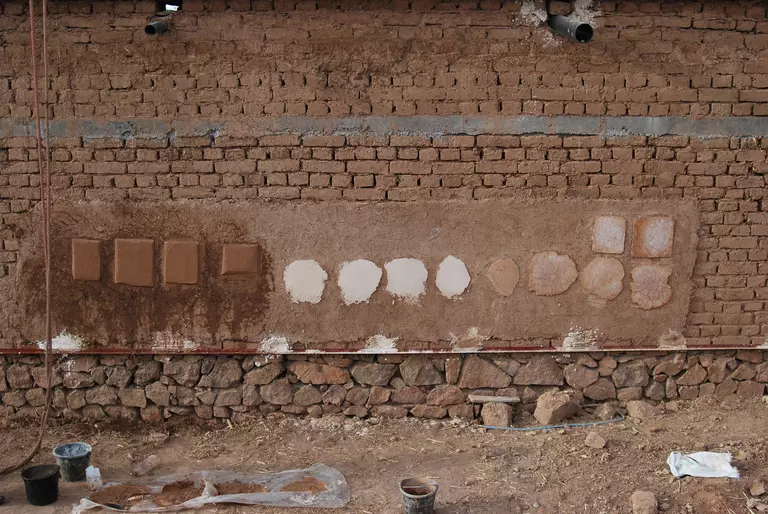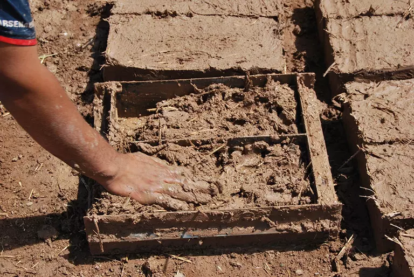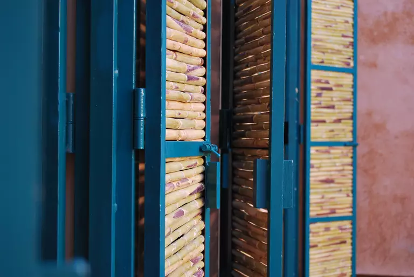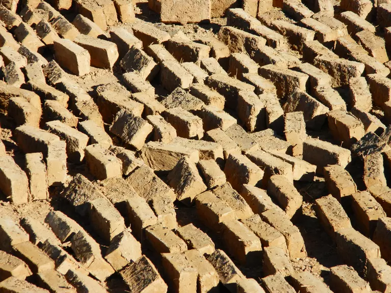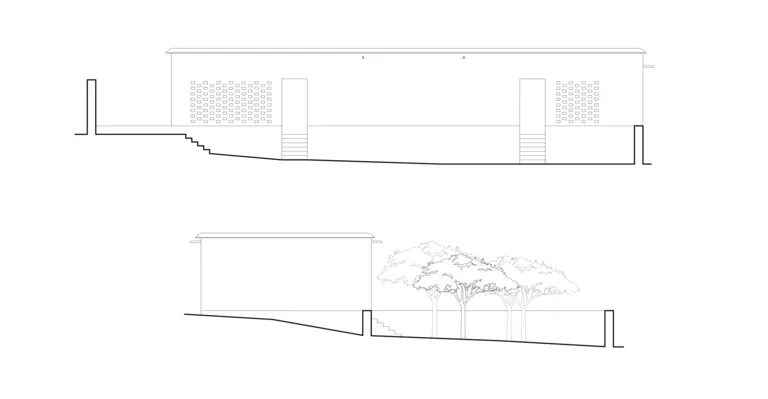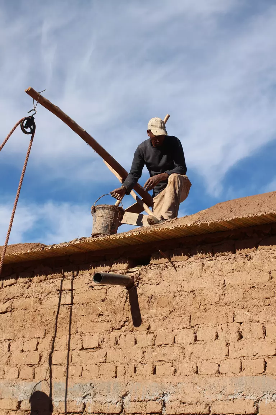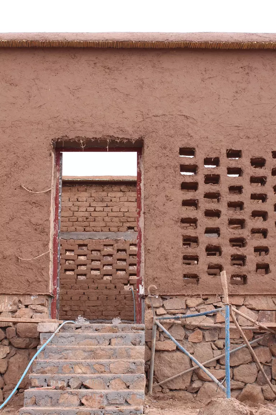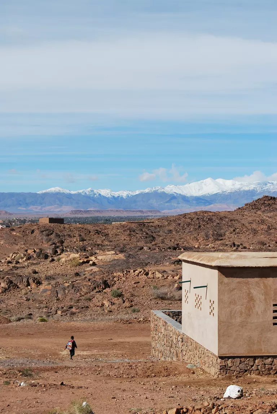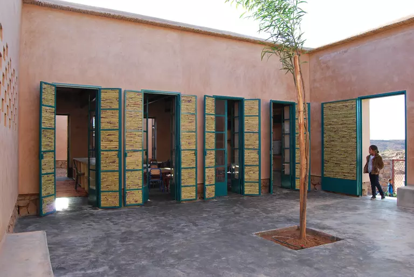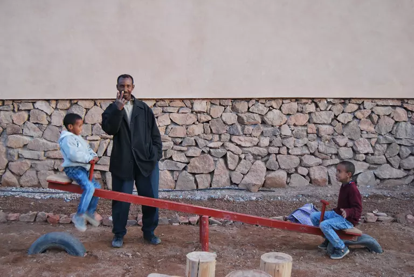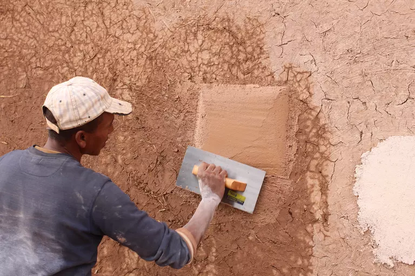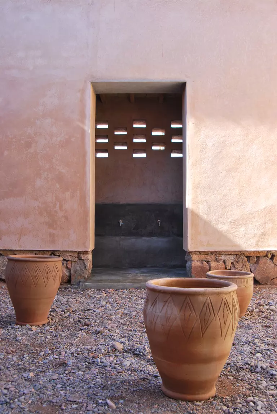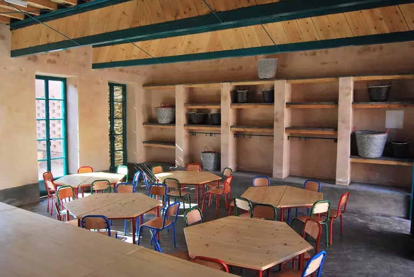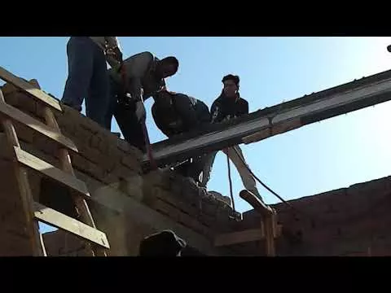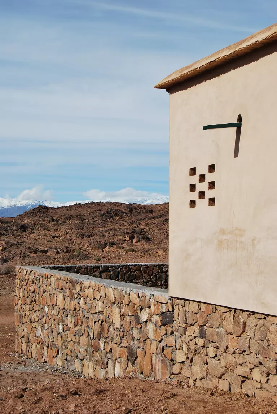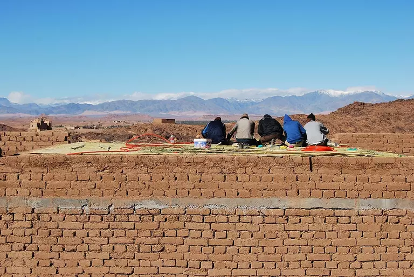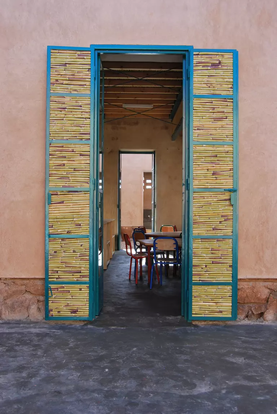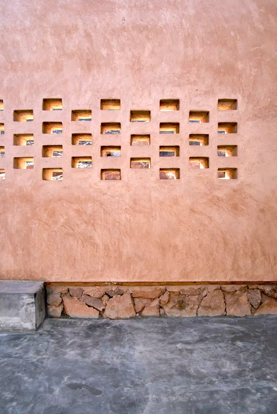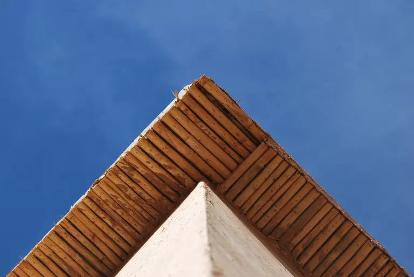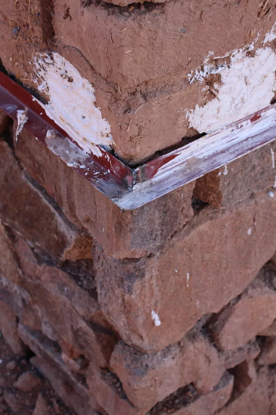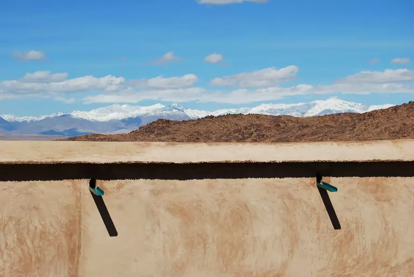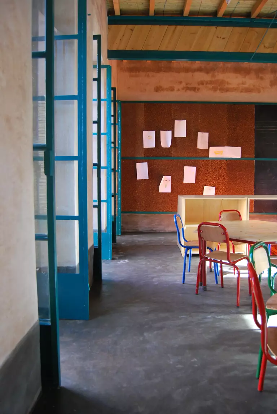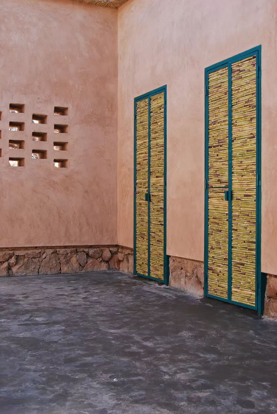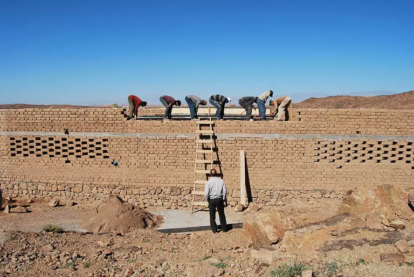Preschool of Ouled Merzoug
Bioclimatic and a new vernacular school extension
The Preschool of Ouled Merzoug comes from a holistic architectural design, incorporating community dynamics, bioclimatics and a new vernacular style.
The preschool of Ouled Merzoug has foundations of locally sourced natural stone, with adobe walls, a wood-and-earth flat roof. The exterior finishing is done with a "tamelass" render, a mix of 2 earths, straw and sand, while the interior finishing is made of polished "nouss-nouss", a "half-half" of earth and gypsum to create a breathable interior plaster which diffuses indirect sunlight. The southeast and northwest façades which have harsh low-sun impacts are protected by tree or courtyard shadows, while the south façade has a cavity wall for insulation and a big thermal mass, making the building cool during the day, but warmer through the night until the morning.
The classroom links to two courtyards, one on each side. Just outside, which can be read as the playground for the younger children (3-6 years) as opposed to the bigger courtyard serving the rest of the school students. This playground can be used as an external classroom for storytelling and other activities.
- Location
- Ouled MerzougMorocco
- Surface
- 172m² building + 250m² landscaping
- Budget
- 35.000 € (VAT excl.)
- Client
- the community of Ouled Merzoug and the Goodplanet Foundation
- Concept
- 2016
- Architecture
- BC architects & studies
- Cooperation
- Isabelle Verhoeven, Bregt Hoppenbrouwers, KULeuven faculty of architecture (Tommaso Bisogno and Christopher Weijchert)
