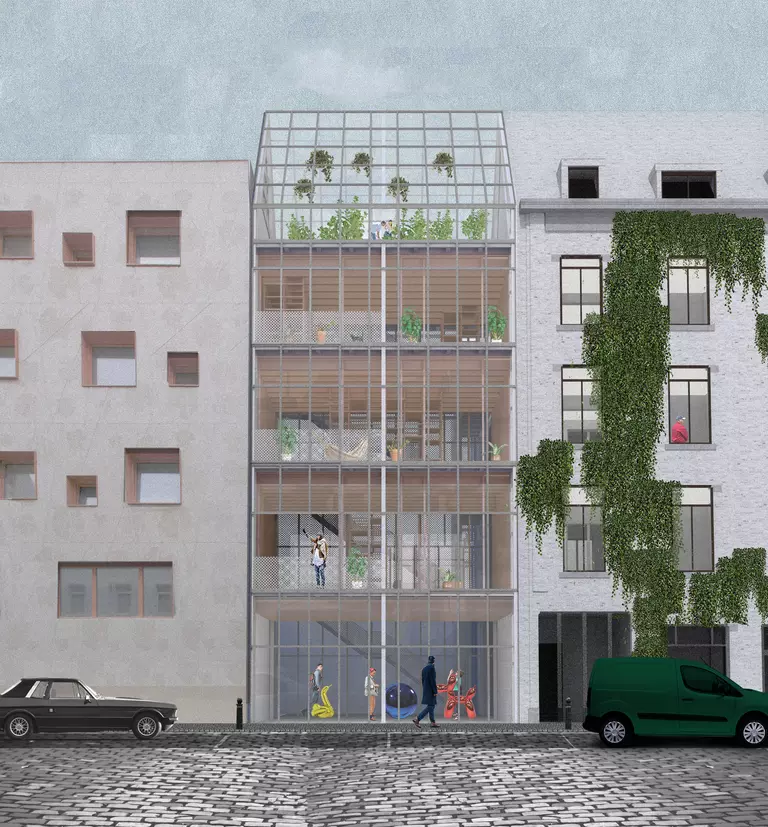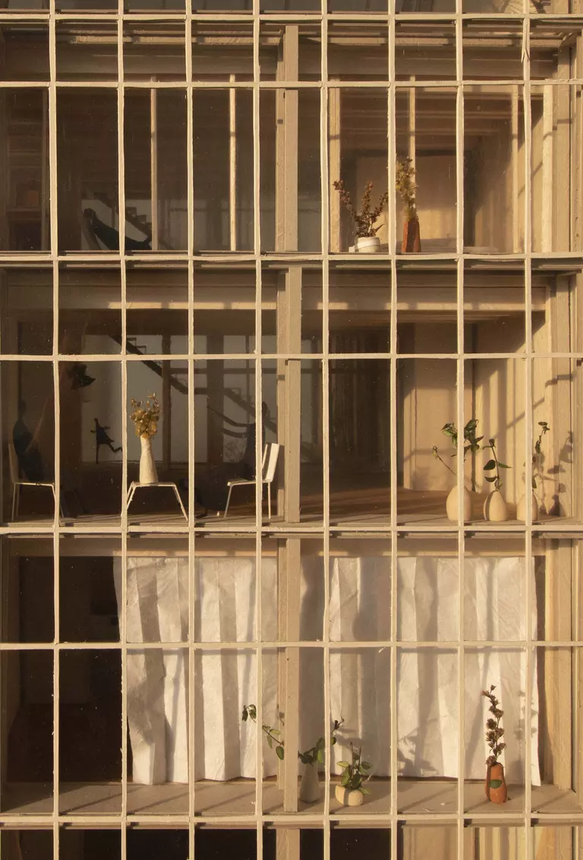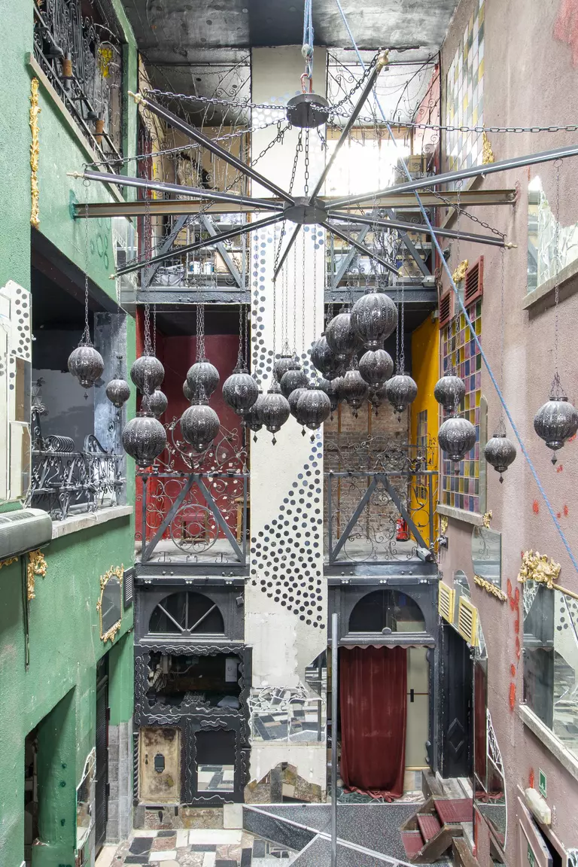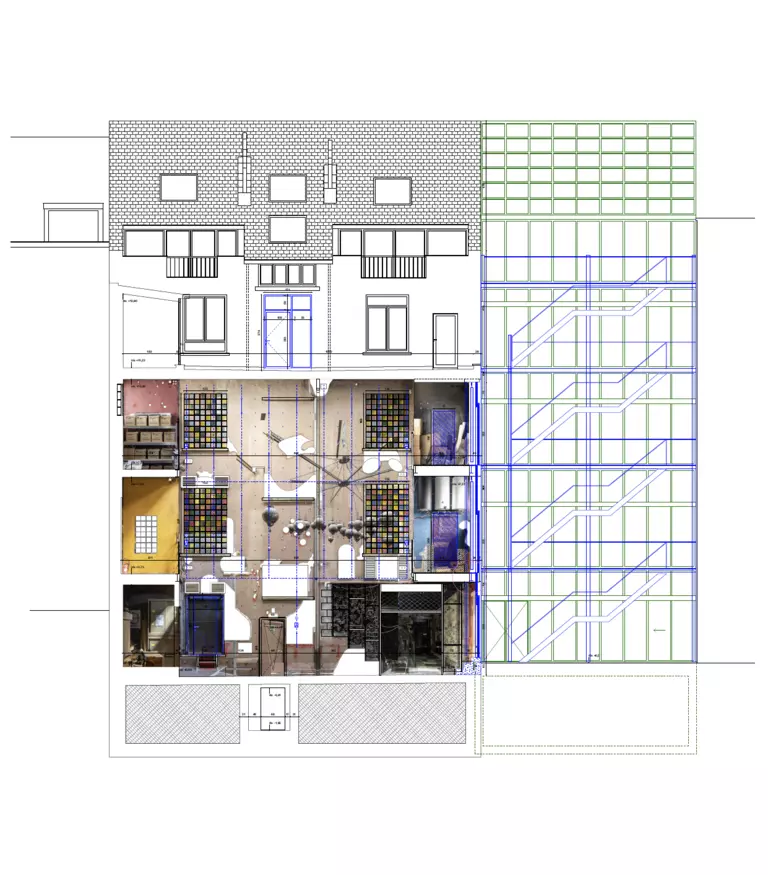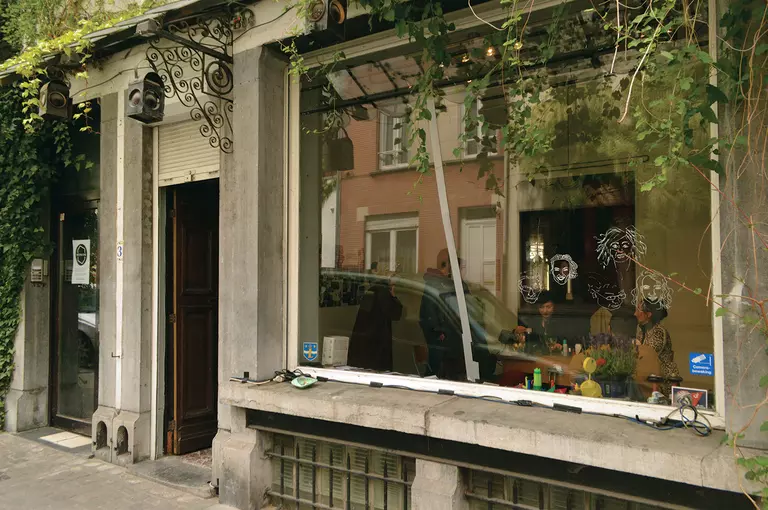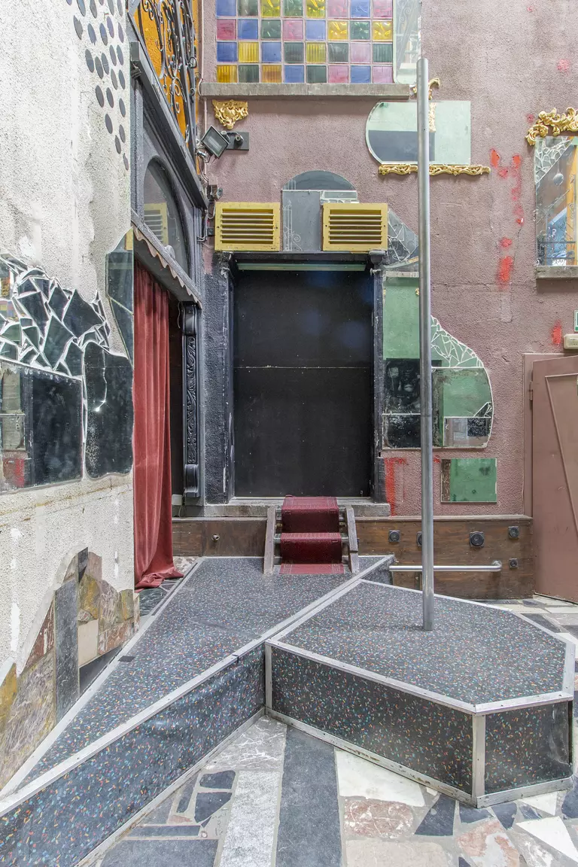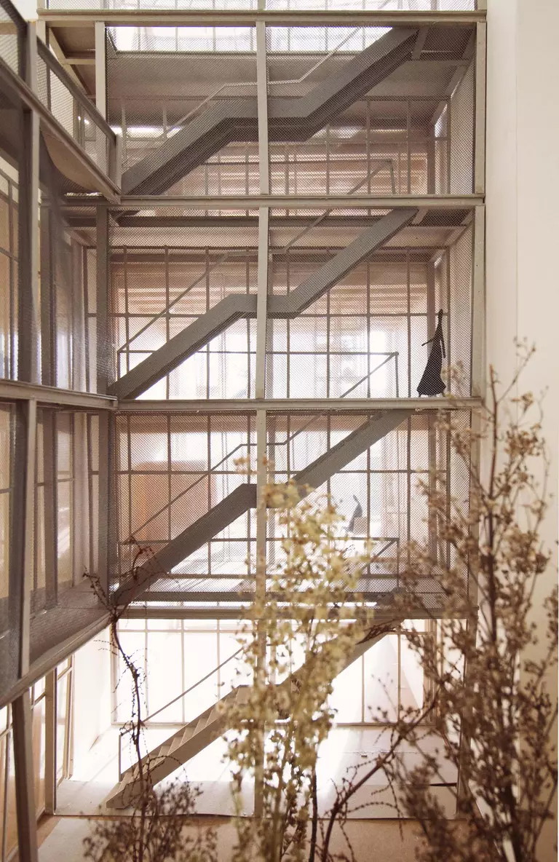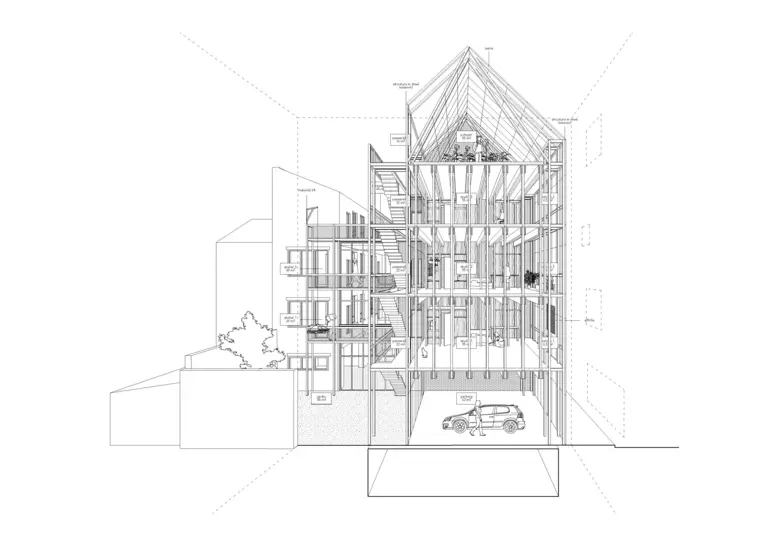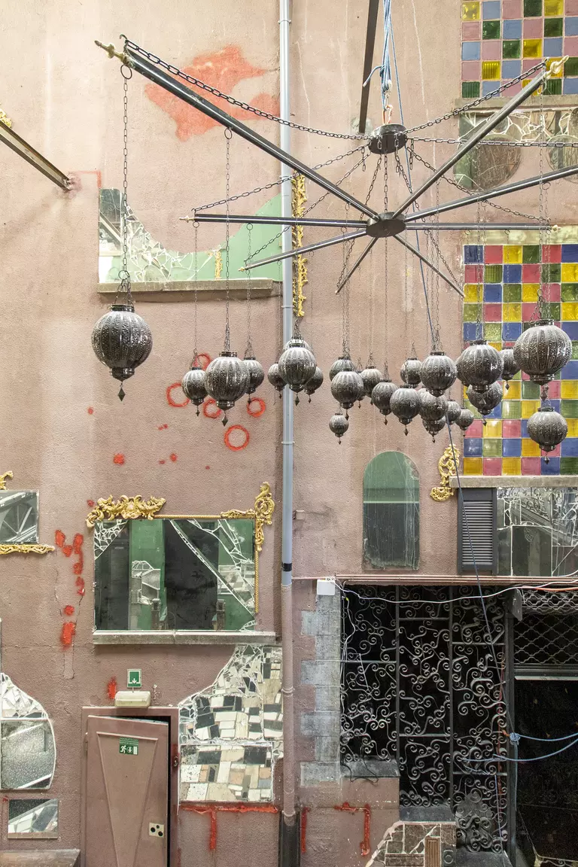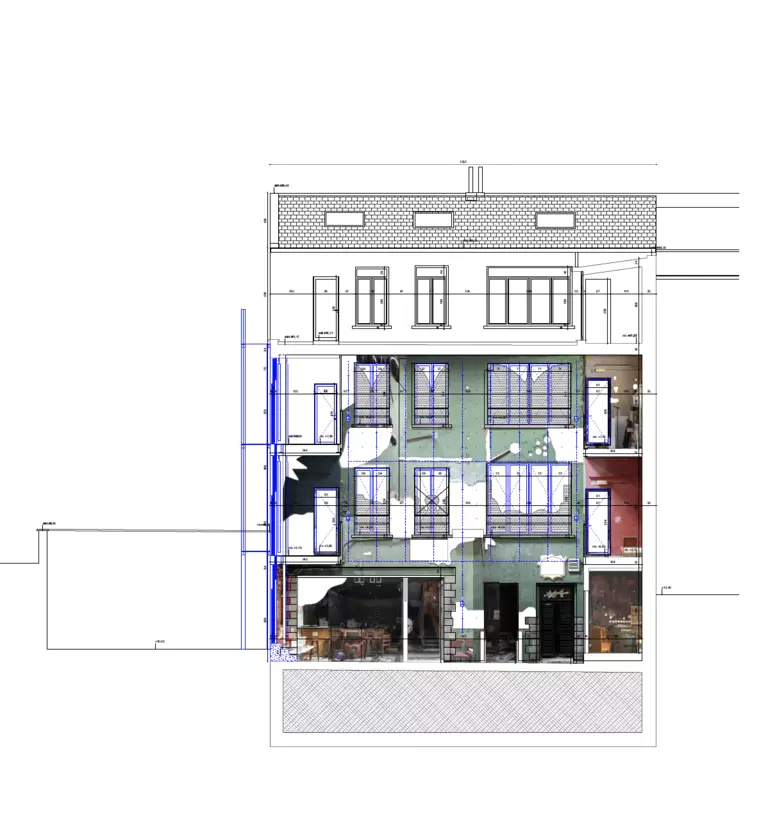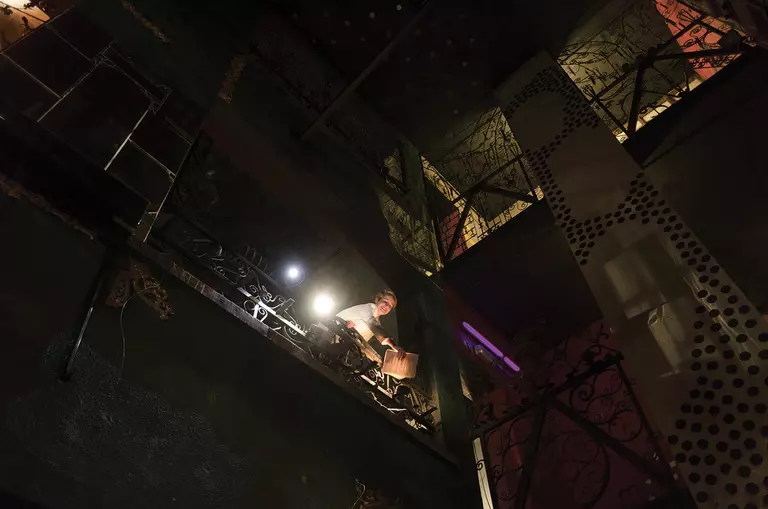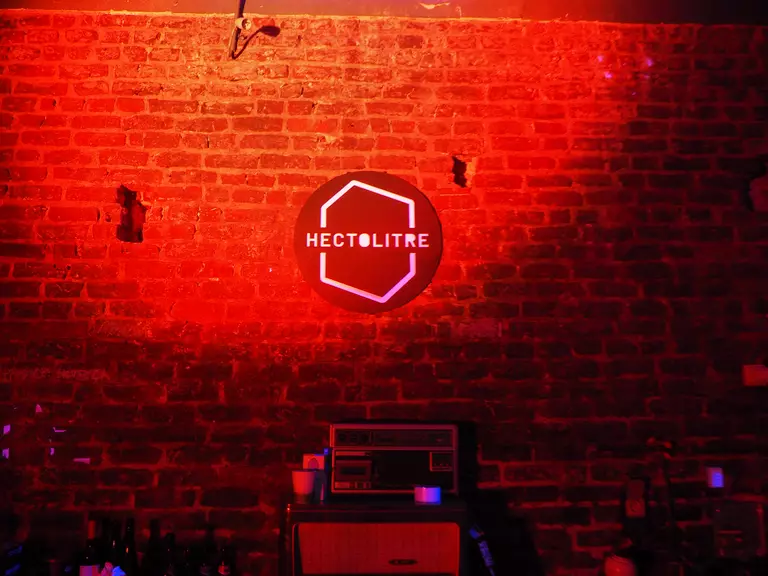Hectolitre
Repurposing former swingers' club into experimental art space and housing
The project concerns the renovation of a cohabitation place and the construction of three studios on the same plot. The two buildings will function as one unit. The addition will also simplify the circulation. The new building consists of a garage on the ground floor and three floors with one studio per floor. Under the roof there is a common winter garden for the inhabitants. At the back, an external staircase simplifies the circulation of the whole building. The inner courtyard is regularly opened as a meeting place for the neighbourhood. Social activities are organised, such as readings or presentations.
- Location
- BrusselsBelgium
- Surface
- 800 m²
- Client
- private
- Concept
- 2018
- Architecture
- BC architects & studies
- Structure
- BAS bvba
- Bioclimatic Concept
- SYNEFF Consult
